Sent to you by nunok via Google Reader:
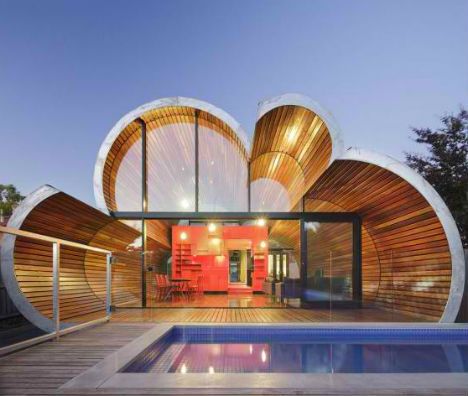
Why should houses be geometric? Flowing, curving organic shapes often have a warmer and more comforting feel, billowing around the homes' inhabitants like a cozy blanket – or, in this case, clouds. Architects McBride Charles Ryan added a stunning cloud-shaped addition to an Edwardian residence in Australia and literally gave it a silver lining.
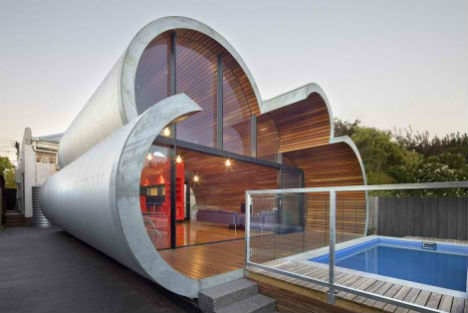
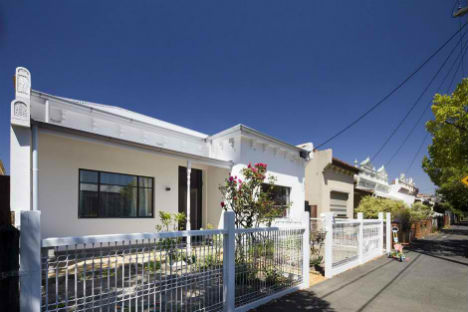
From the very ordinary front of the Cloud House, you'd never guess that by the time you walked halfway through it, you'd be entering an ultramodern addition with a glass wall, a highly unusual shape and a wooden lining reminiscent of a barrel. The cloud shape has four distinct curves that continue through the addition so that the only flat surface is the floor.
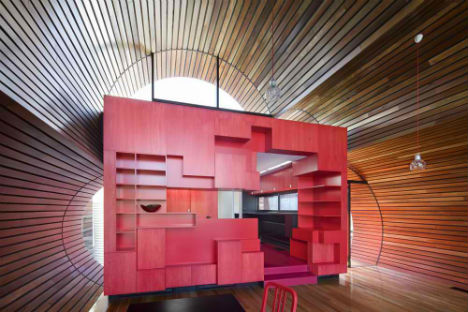
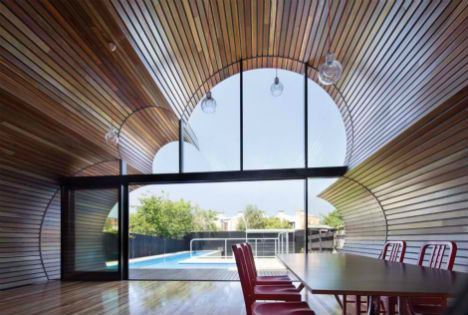
The transitional area between the original Edwardian section of the home and the cloud-shaped addition is a bright red, box-shaped kitchen. From this geometric interior space, family members are led to the dining area, which overlooks a sparkling blue pool. Together, the cloud shape and the pool successfully mimic the sky.
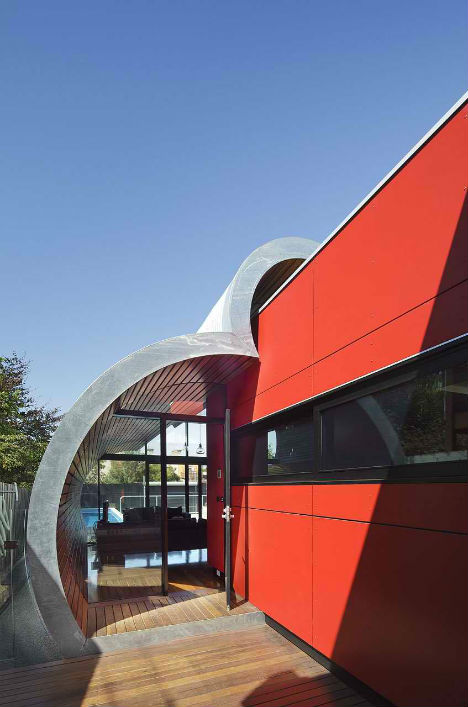
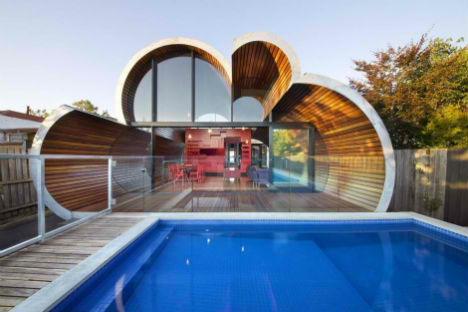
Say the architects, "The form of the 'cloud' conforms to setback regulations without appearing obviously determined by them. The extrusion creates a dramatic interior language where walls merge seamlessly with the floor and ceiling. The craftsmanship is remarkable throughout; it has a sense of care one typically associates with the work of a cooper or wheelwright. While the geometry is playful, the extrusion is essentially a contemporary barrel vault."
Want More? Click for Great Related Content on WebUrbanist:
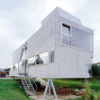
Concrete House on Stilts in Austria Has a Surprising Interior
The exterior is a rectangular box made of heavy concrete balanced on stilts, but step inside and you'll see an unexpectedly amorphous all-white interior. 6 Comments - Click Here to Read More »»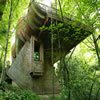
Organic Architect Robert Oshatz's Wowsa Wilkinson Treehouse
Wonderful photos of a WOWSA home in a forest canopy. Created by architect Robert Oshatz, this cool treehouse could turn even the Swiss Family Robinson green with envy. 9 Comments - Click Here to Read More »»



[ By Steph in Architecture & Houses & Residential. ]
[ WebUrbanist | Archives | Galleries | Privacy | TOS ]
Things you can do from here:
- Subscribe to WebUrbanist using Google Reader
- Get started using Google Reader to easily keep up with all your favorite sites


No comments:
Post a Comment