Sent to you by nunok via Google Reader:
via Design Milk by Jaime on 9/12/11
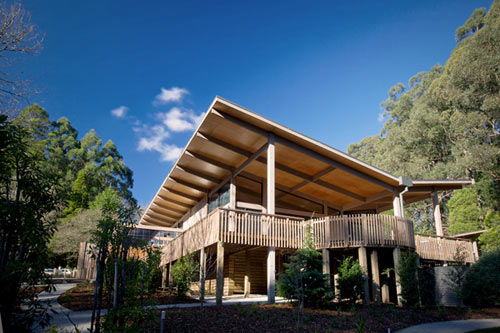
The Olinda Tea House by Smith + Tracey Architects in Olinda, Australia, was created for the owners of a 17-acre wholesale flower and foliage farm. They desired to create a tea house to fulfill a retirement dream. Previously on the site, they had a small tea room and nursery but wished for something more dramatic. This new modern pavilion style building with butterfly roof allows for a large tranquil, light-filled space.

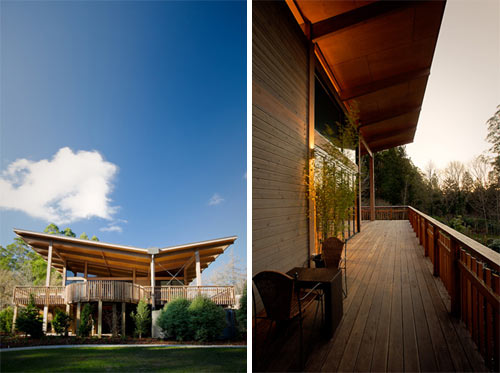
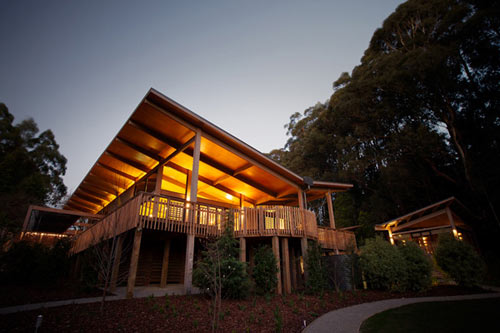
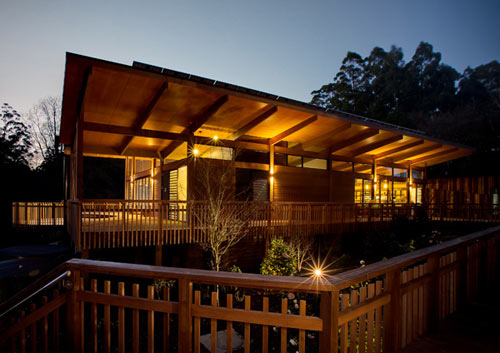

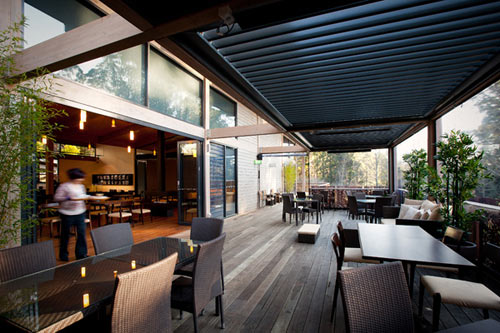
Photos by Tomek Celarek.
Share This: Twitter | Facebook | Discover more great design by following Design Milk on Twitter and Facebook.
© 2011 Design Milk | Posted by Jaime in Architecture | Permalink | 2 comments
Things you can do from here:
- Subscribe to Design Milk using Google Reader
- Get started using Google Reader to easily keep up with all your favorite sites
No comments:
Post a Comment